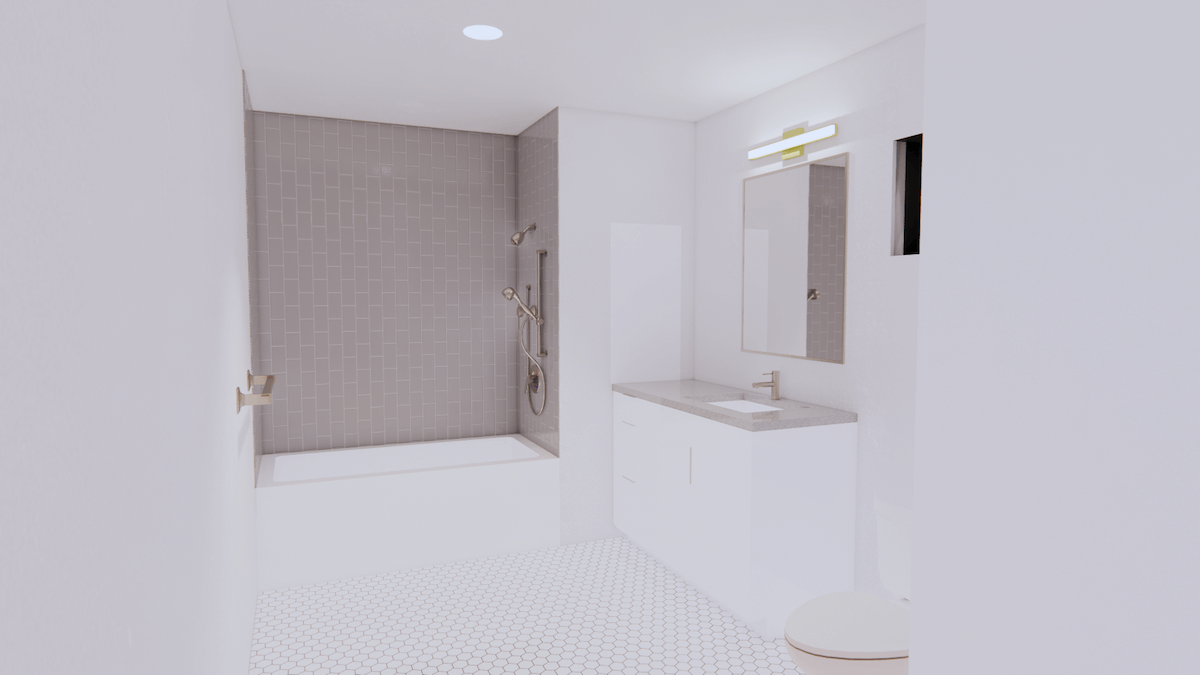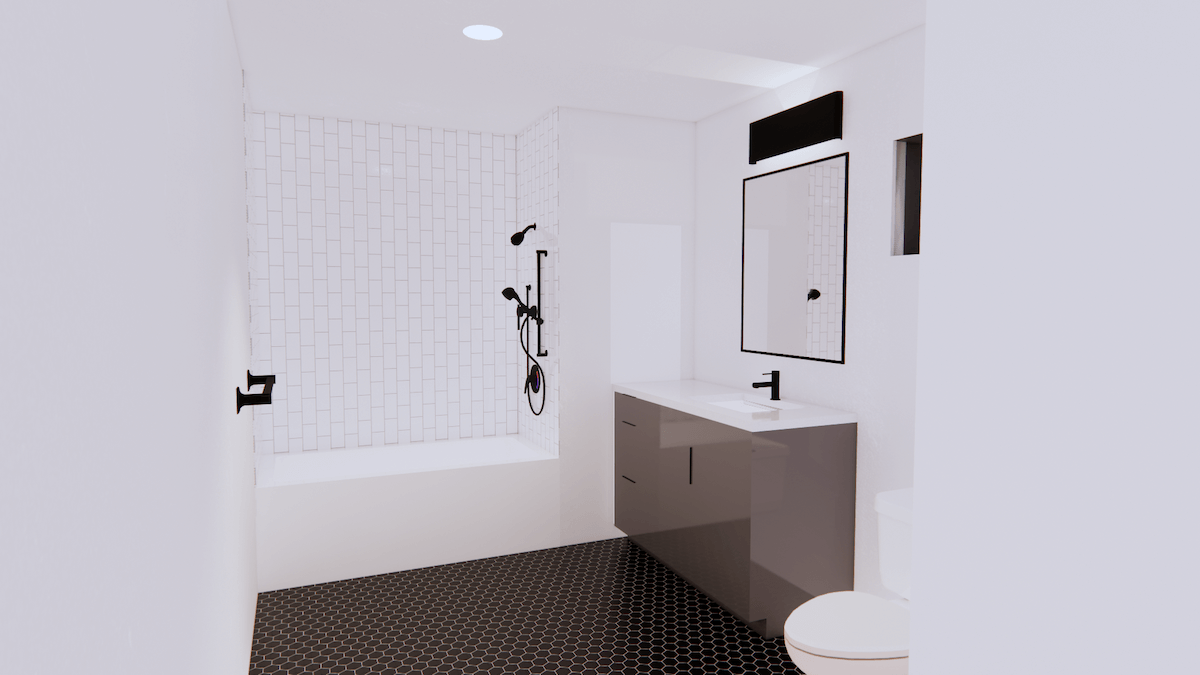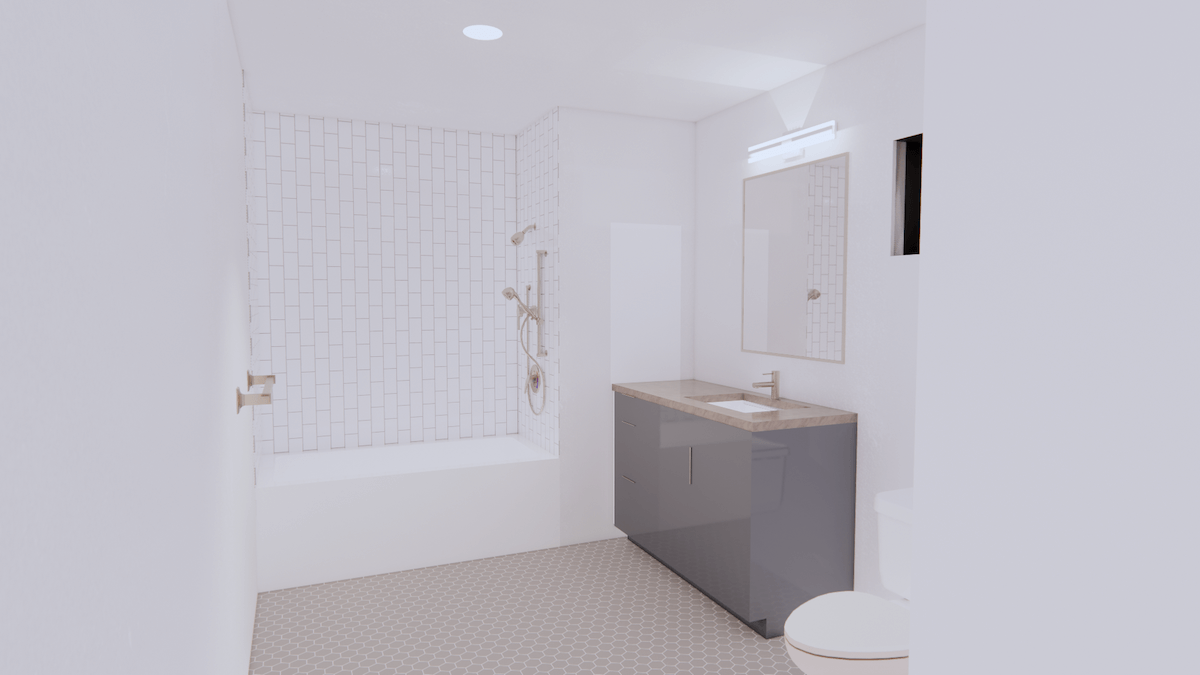One Bedroom Units
The Ivory offers eight different one-bedroom plans for sale with prices varying depending on location, view and amenities.
Scroll down to preview detailed floor levels, three finish-out options, and unit renderings.
One Bedroom Floorplans
click any floorplan to view it larger, (M) indicates a market-rate unit, (A) denotes ANSI accessible
view two bedroom floorplans →
Unit A (451 sf): 104, 105, 208, 209, 308(M), 309, 408, 409
Unit A2 South (451 sf): 205, 206, 305, 306, 405, 406, 505, 506
Unit A with Balcony (451 sf): 207, 307, 407, 507(M)
Unit A1 at Northeast Corner (451 sf): 106, 210, 310, 410
Unit B East (435 sf): 108(A)
Unit B1 West (440 sf): 107(M)(A)
Unit C Front (650 sf): 202, 203, 302(M), 303, 402(M), 403, 502, 503(M)(A)
Unit E (560 sf): 109(M), 110, 212, 213(A), 312, 313, 412, 413
Unit C1 North (601 sf): 211, 311(A), 411
Preview Floor Level Plans
click any image to view it larger
first floor
second floor
third floor
fourth floor
fifth floor
Finish Options & Features
Option 1
Option 2
Option 3
In each unit:
Private balconies or juliet balconies on all units
Views of downtown from upper floors
9' Ceilings
Energy-efficient Windows
Quartz countertops
Soaking tubs
Electric ENERGY STAR appliances
In-unit electric washer/ dryer hook ups
AEGB rated building










