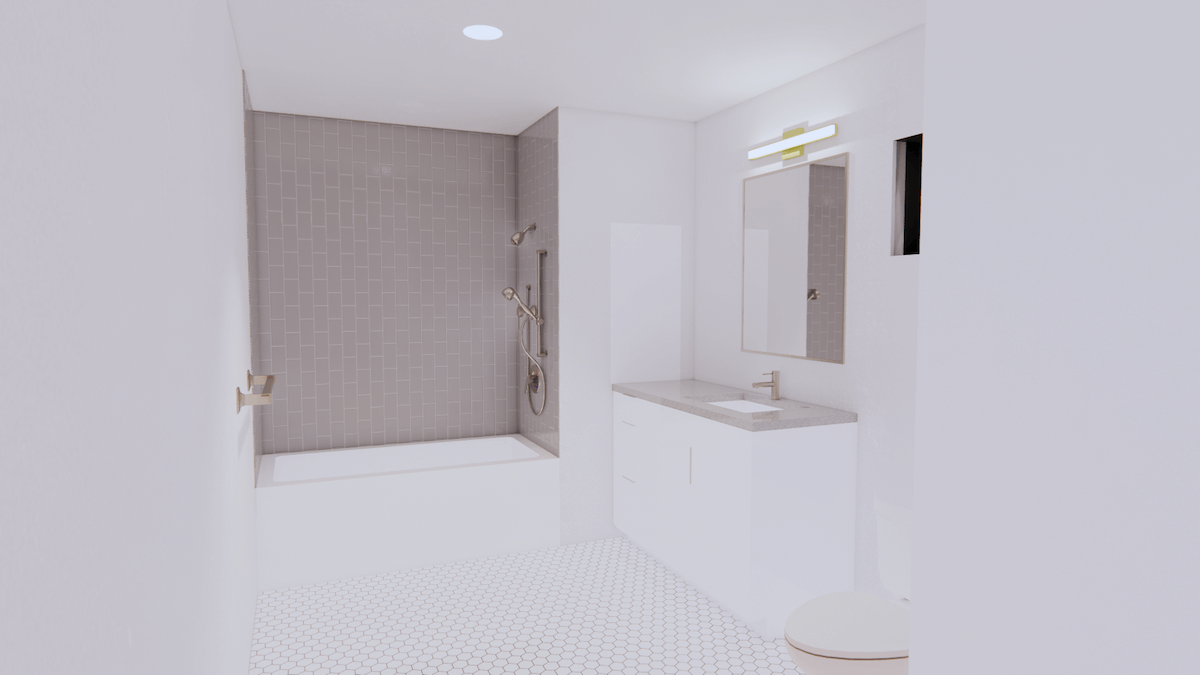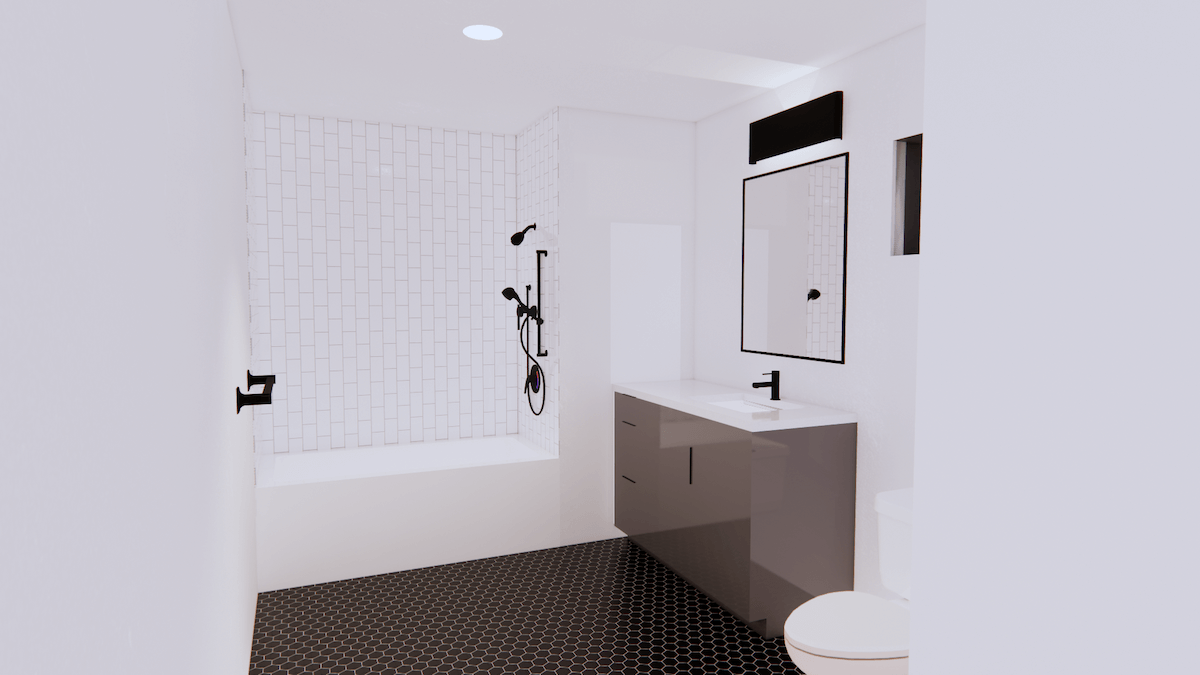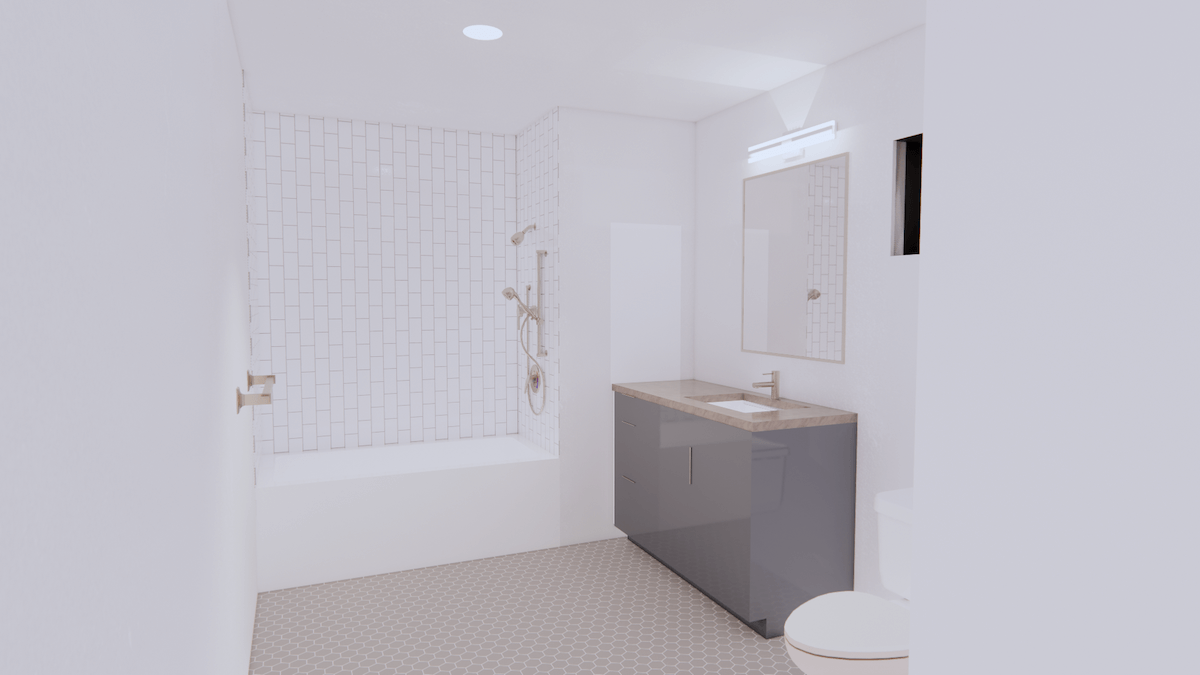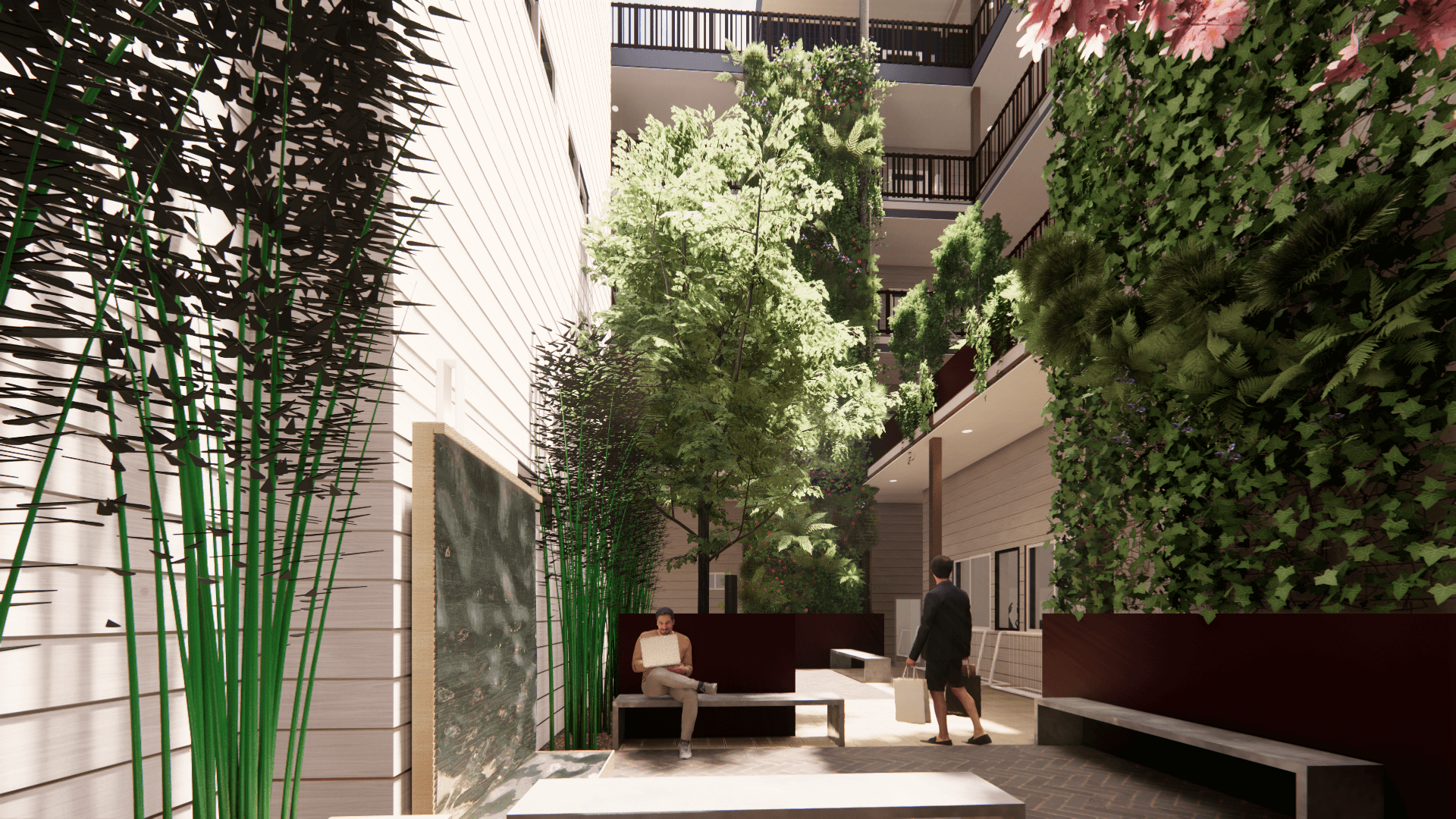Two Bedroom Units
The Ivory offers two different two bedroom plans for sale with prices varying depending on location, view and amenities.
Scroll down to preview detailed floor levels, three finish-out options, and unit renderings.
Two Bedroom Floorplans
click a floorplan to view it larger, (M) indicates a market-rate unit, (A) denotes ANSI accessible
view one bedroom floorplans →
Unit D North (765 sf): 201(M), 301(M), 401(M)(A), 501(M)
Unit D South (800 sf): 204, 304(M), 404(M), 504(M)
Preview Floor Level Plans
click any image to view it larger
first floor
second floor
third floor
fourth floor
fifth floor
Finish Options & Features
Option 1
Option 2
Option 3
In each unit:
Private balconies or juliet balconies on all units
Views of downtown from upper floors
9' Ceilings
Energy-efficient Windows
Quartz countertops
Soaking tubs
Electric ENERGY STAR appliances
In-unit electric washer/ dryer hook ups
AEGB rated building










